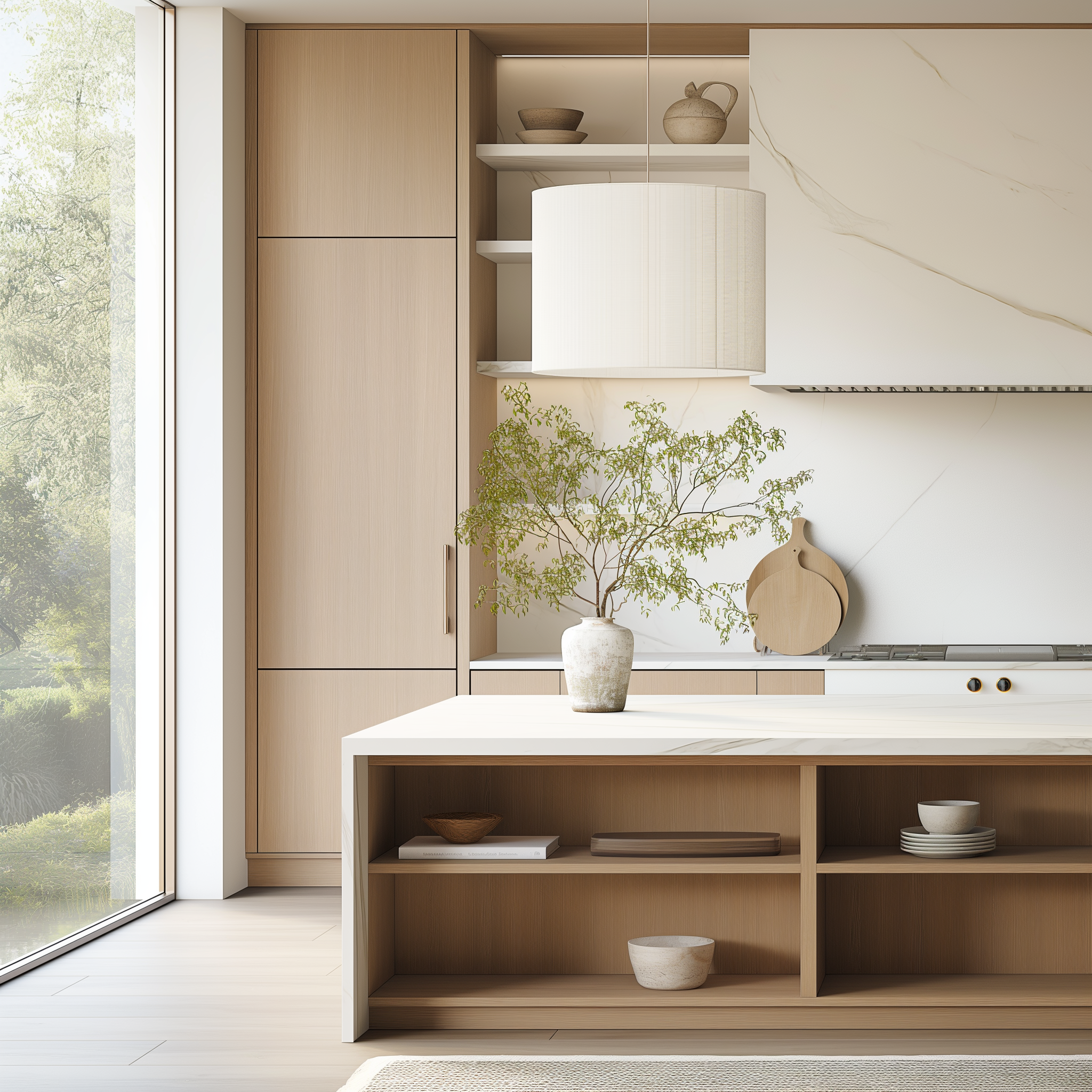
Ready to renovate or build your home?
We are an Interior Design and space planning studio specializing in detailed floor plans and plan sets for renovations and new construction. Our design packages save you time, money, and stress by making sure every detail is planned out before building begins.
Flat-Rate Pricing. No Surprises.
Why Clients Choose Us.
We combine the precision of technical drawings with the creativity and beauty of interior design. Each plan set is thoughtfully crafted to save you time, prevent costly mistakes, and ensure your space feels as good as it looks.
Happy Clients.
About The Studio.
We’re an Interior Design and space planning studio led by an NCIDQ certified designer, experienced in commercial, healthcare, government and residential projects.
We develop detailed floor plans and plan sets for renovations and new construction. Our goal is simple- help you build with clarity, efficiency, and peace of mind.
Frequently Asked Questions
-
We make it easy to get started and keep things moving smoothly:
Place Your Order
Select your package and confirm your order through our secure checkout.We’ll Reach Out
Within 24 hours, we’ll contact you to request your project details — including photos, measurements, and any reference materials you’d like us to use.Project Kickoff
Once we have your information, we’ll begin drafting and send you updates as we progress.Final Delivery
Receive your final PDF and CAD files.
-
Depending on your project scope and service package, you may receive:
Project Scope Document
Space Planning
Scaled Plans (existing and proposed layouts)
-As-Built Plan
-Demolition Plan
-Floor Plan
-Finish Plan-Furniture Plan
-Elevations
-Reflected Ceiling Plans (RCPs) & Lighting Plan
-ADA Drawings
-Power & Data Plan
-Cabinet DrawingsFF&E Specifications (Furniture, Fixtures & Equipment)
Finish Schedules
Tear sheets
Installation Documents
3D RenderingsCAD or PDF File (as specified)
-
We understand that every project has unique timing needs. Here’s what you can generally expect:
CAD Conversion typically 48 hours
Most projects typically 3–7 business days
Need it sooner?
Rush service is available. Let us know your timeline, and we’ll do our best to accommodate. -
We provide up to 3 rounds of revisions at no extra charge.
If additional revisions are needed beyond the included rounds, we’ll provide a custom quote based on the scope of changes.
-
Yes! Confidentiality is a priority. We can keep your project details private — just let us know your preference.
-
Yes. We can jump in at any phase. Whether you need help cleaning up drawings, assembling presentation packages, or prepping for construction, we are here to support wherever you’re at.




