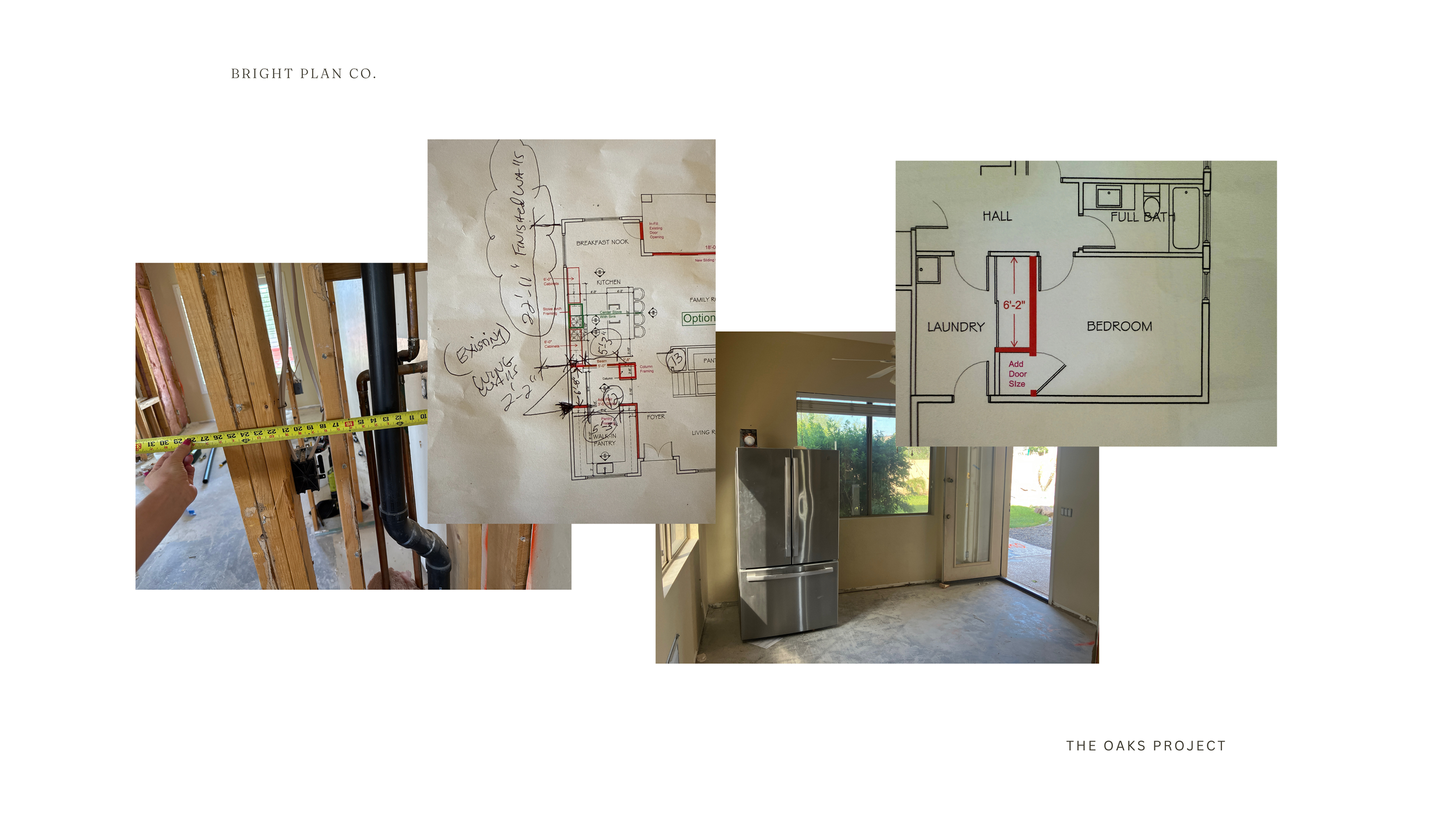The Oaks Project
Introduction
Every kitchen remodel begins with a vision. For the homeowners at The Oaks, that vision was clear: open up the kitchen, create a walk-in pantry, and design a space that felt more connected and functional.
But as the design developed, structural and plumbing limitations surfaced that made the original plan impossible. The project quickly shifted from a straightforward expansion to a creative problem solving exercise, one that balanced functionality with the existing structure of the home.
The Homeowners’ Vision
The homeowners’ goals were simple and practical:
Remove the pantry and butler’s pass through. Enlarge the kitchen for better flow.
Transform the formal dining room into a walk-in pantry and appliance garage.
This approach promised both openness and improved storage. However, several challenges stood in the way.
The Challenge
Quickly measure your space using our go to laser distance measure- Laser Measure
The existing home construction created significant restrictions:
Post-tension foundation: Plumbing could not be relocated. Primary bath plumbing stack: Ran through the pantry walls and into the foundation. Load bearing wall: Only limited sections could be opened or removed. These elements meant the kitchen could not be shifted as far into the dining space as originally planned.
The Design Approach
Instead of forcing the original layout, we explored solutions that respected the structure while delivering the functionality the homeowners wanted.
Three design options emerged:
Option 1: Expanded Kitchen Core
Keep the sink wall in its current location.
Extend counter space into the former pass-through.
Add upper cabinetry and improved lighting for efficiency.
Option 2: Pantry Integration
Convert the dining room into a walk-in pantry and appliance garage.
Use a pocket or sliding door for accessibility while keeping circulation open.
Retain the load-bearing wall but create visual connection through finishes.
Option 3: Partial Wall Removal
Remove only the allowable sections of the load-bearing wall.
Create a more open feel with consistent flooring, ceiling treatments, and finishes.
Maintain necessary structural support while improving flow.
Key Takeaways for Homeowners
The Oaks Kitchen Project highlights an important truth: even when structural conditions limit big moves, creative adjustments can still achieve a functional and refreshed space.
Tips for homeowners in similar situations:
Work with existing plumbing and foundations to avoid costly complications.
Repurpose adjacent rooms, like dining areas, to meet modern storage needs.
Partial wall openings can make a room feel larger without full demolition.
Focus on smart adjustments that improve how the kitchen works day to day.
Conclusion
The Oaks Kitchen Project demonstrates how thoughtful design adapts to the realities of a home. By rethinking the layout and making targeted adjustments, the homeowners achieved a kitchen that feels more open, organized, and aligned with their needs, without major structural changes.
Want to see what’s possible in your home?
Contact us to see how we can help you create a design plan that works with your home’s structure and your goals.
This post may contain affiliate links. If you click and purchase, I may receive a small commission at no extra cost to you. As always, I only recommend products I truly love or use in my own projects.



