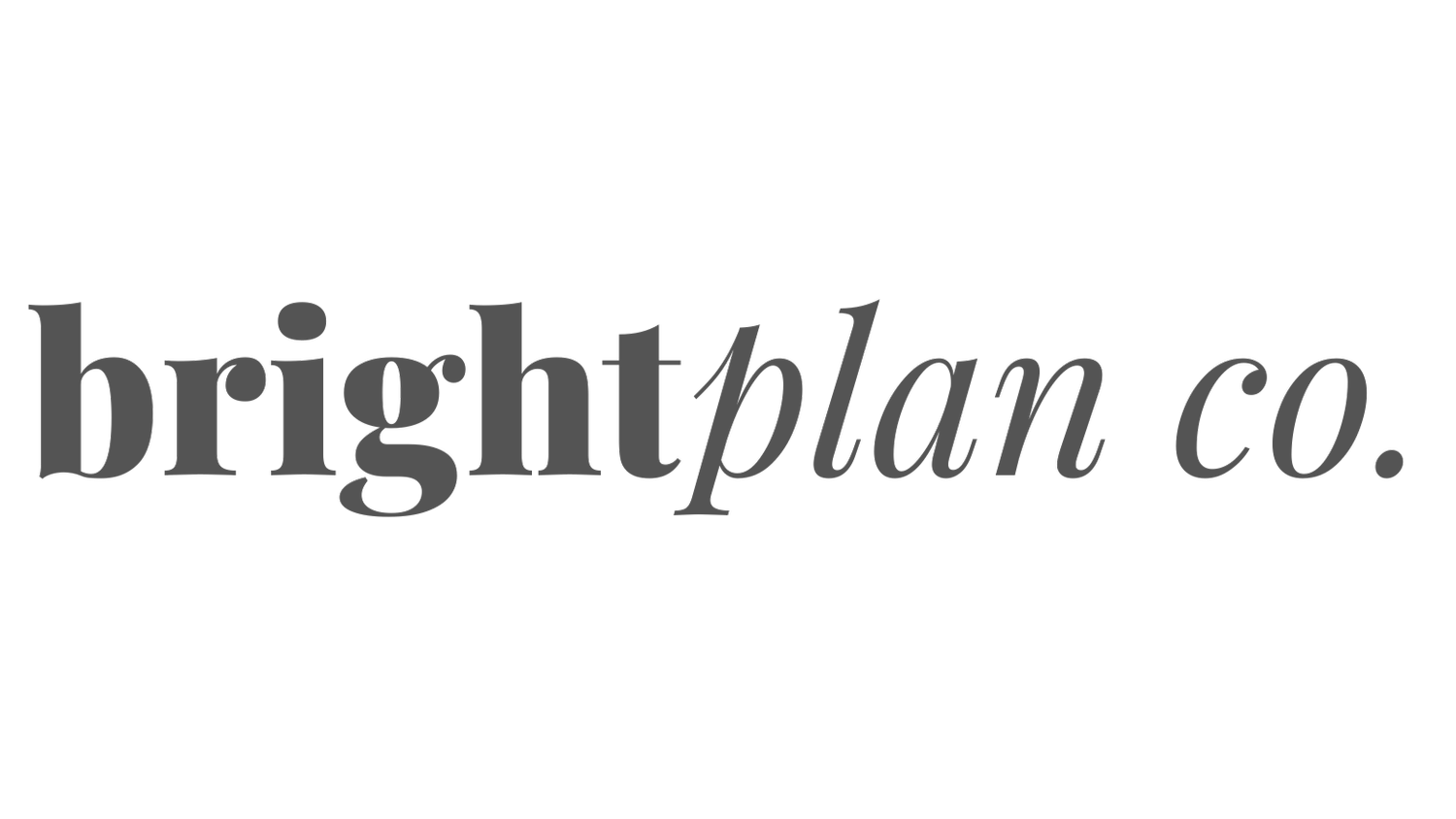How can I help?
-
Space Planning
Intentional layouts that support how people move, work, and feel in a space. Improving function, flow, and comfort.
-
Construction-Ready Documentation
Detailed and organized drawings that reduce back-and-forth, speed up approvals, and make life easier for you and your team.
-
Finish Schedules & Spec Packages
Clear finish selections and specification packages that ensure your team knows exactly what goes where. No guesswork, no delays.
-
Design Consultant Coordination
I work with your project’s designers, engineers, and stakeholders to ensure design intent and technical execution stay aligned.
-
Plan Review & Redline Support
Need an extra set of eyes? I review your drawings for clarity, code compliance, or layout improvements and provide clean redline markups to get things fixed fast.
-
Presentation Package Assembly
Streamlined presentation packages, organized plans, and material callouts to help you communicate clearly with clients, contractors, or project stakeholders.
The process is simple.
The Process.
-
During this meeting we will discuss-
-Your project plan
-Collect necessary information & share project files
-Define project timeline, deliverables and required software
-Designate the point of contact
-Establish preferred method of communication
-Answer your questions -
Share design files using Google Drive or Dropbox.
-
-Design Support: Execute tasks per your specifications.
-Collaboration: Work seamlessly using platforms like AutoCAD, SketchUp, Revit, Photoshop, and more.
-Feedback & Revisions: Submit comments, and we refine until it meets your standards -
-Submit Final Files: Receive polished CAD files, renderings, FF&E specs, or presentations.
-Quality Check & Approval: We ensure everything aligns with your expectations.
-Post-Project Support: Need minor edits or additional support? We’re here to help.
“Hiring Shara has probably saved money, mistakes, and made the project more enjoyable.”
FAQ
-
I support architects, interior designers, contractors, facility managers, and real estate professionals — anyone who needs help keeping their design documentation clear and their projects on track.
-
Yes, I work remotely, which allows me to plug into your workflow quickly, without limitations or the overhead of an in-house hire.
-
Both! I offer flexible hourly support packages as well as flat-rate pricing for specific deliverables. Retainer options are also available for ongoing projects.
-
Turnaround varies based on project scope, but I pride myself on being responsive and efficient. We’ll set realistic deadlines up front- and I stick to them.
-
Yes! Confidentiality is a priority. I can keep your project details private — just let me know your preference.
-
Yes. I can jump in at any phase. Whether you need help cleaning up drawings, assembling presentation packages, or prepping for construction, I’m here to support wherever you’re at.
-
Simply contact me to discuss your project, and we’ll take it from there!
Not sure yet?
Book a call! This call is an opportunity for us to discuss your design support needs and how I can help. There’s no obligation—just a casual conversation to explore how we can work together.
Looking forward to connecting with you!



